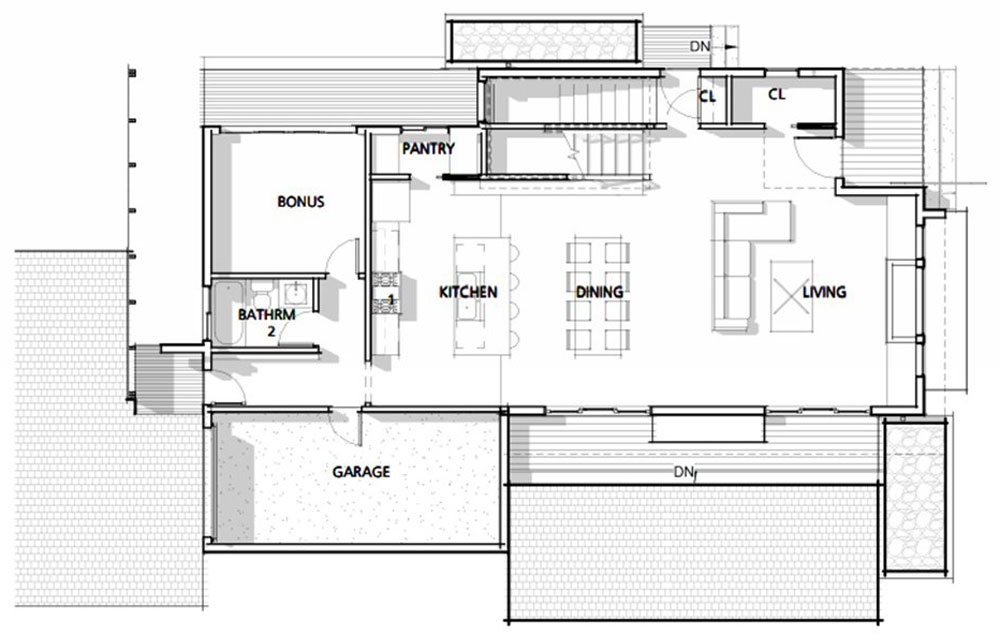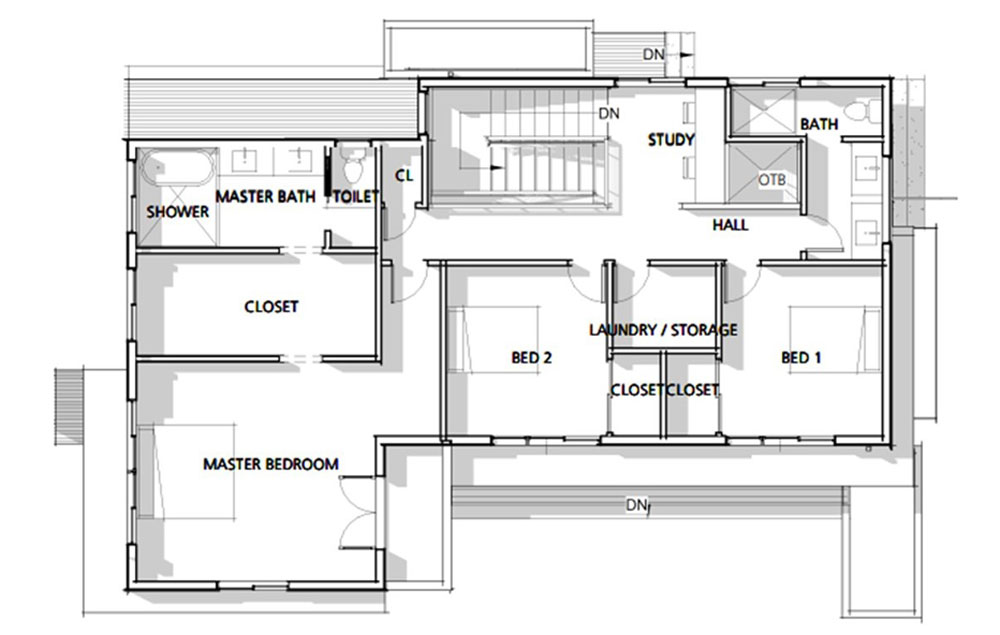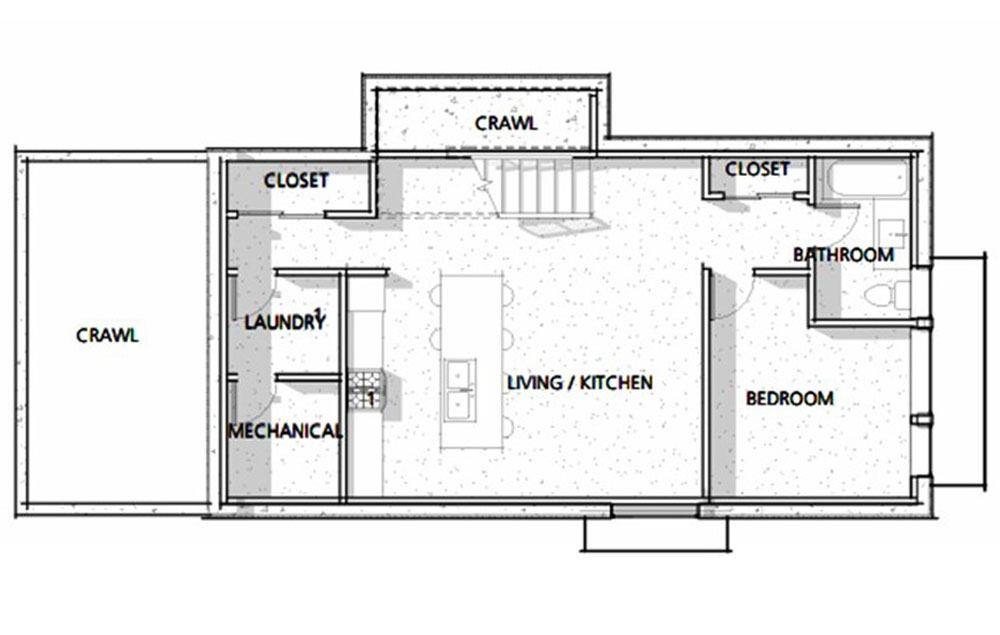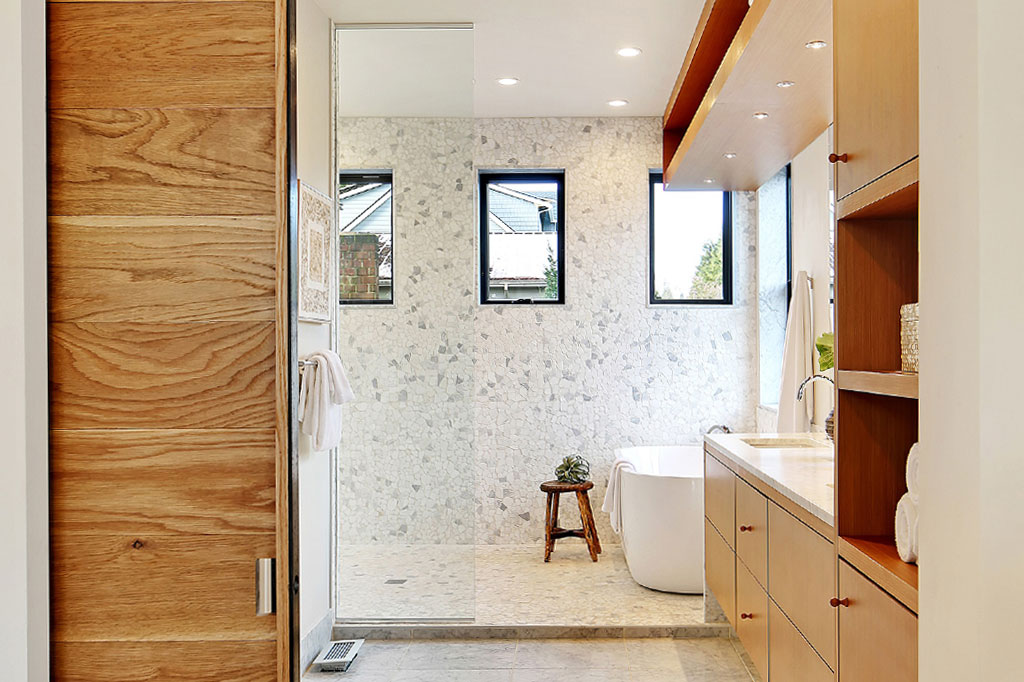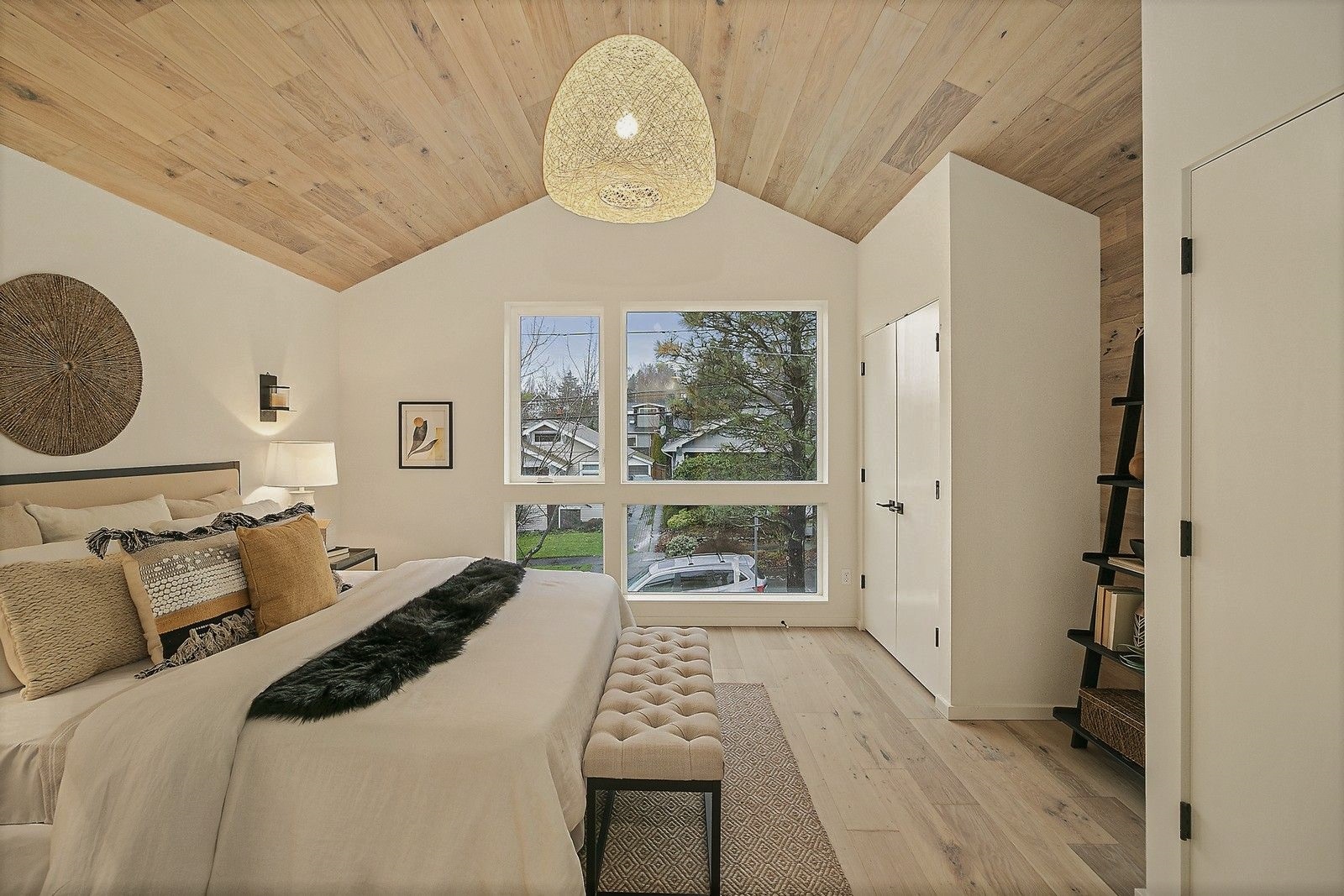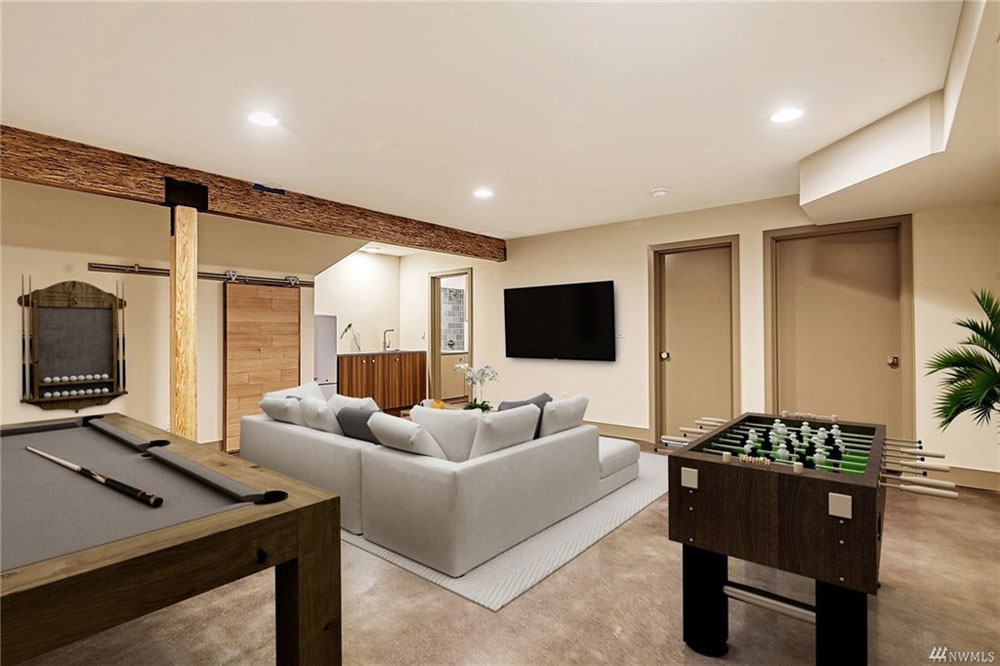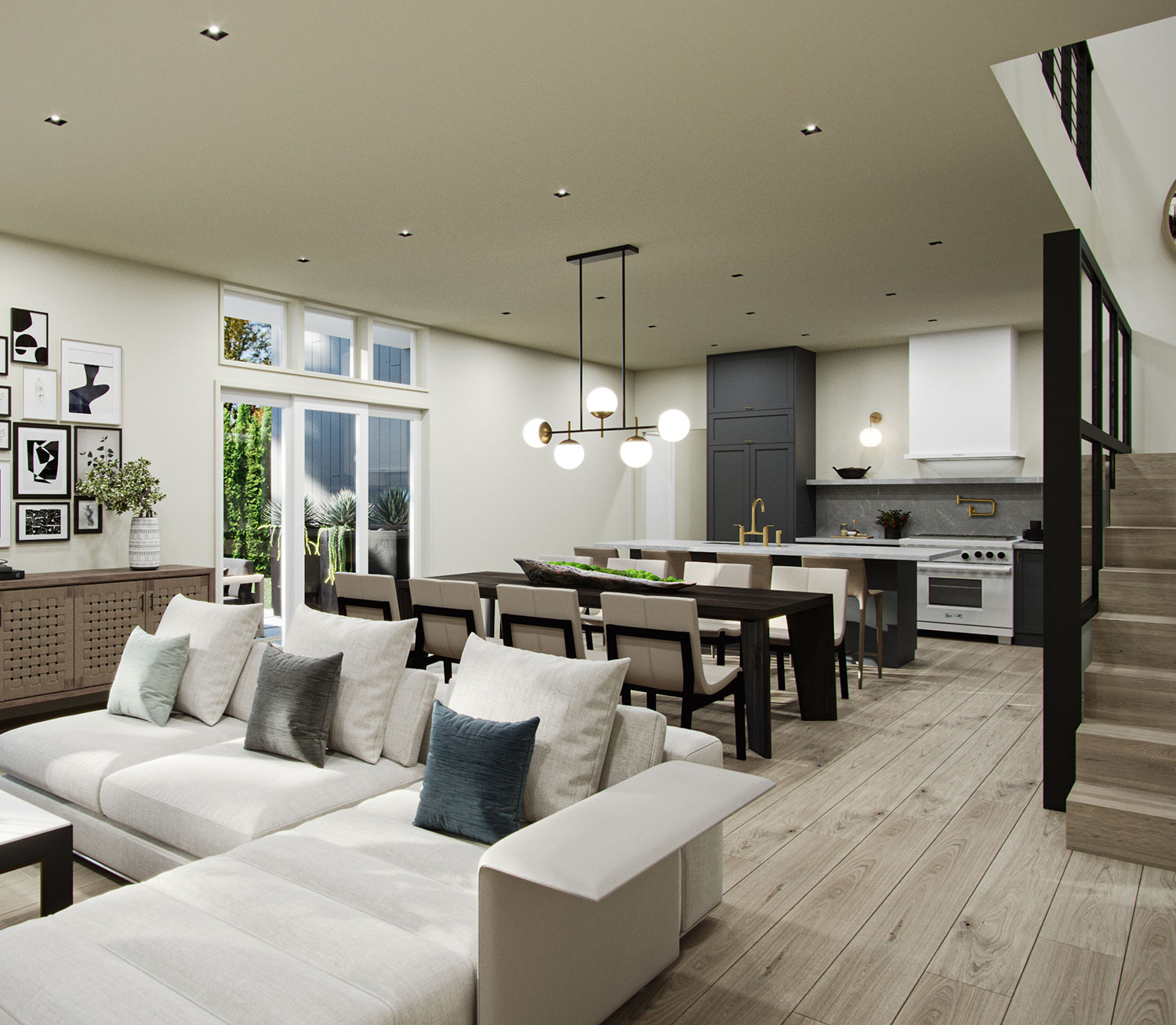
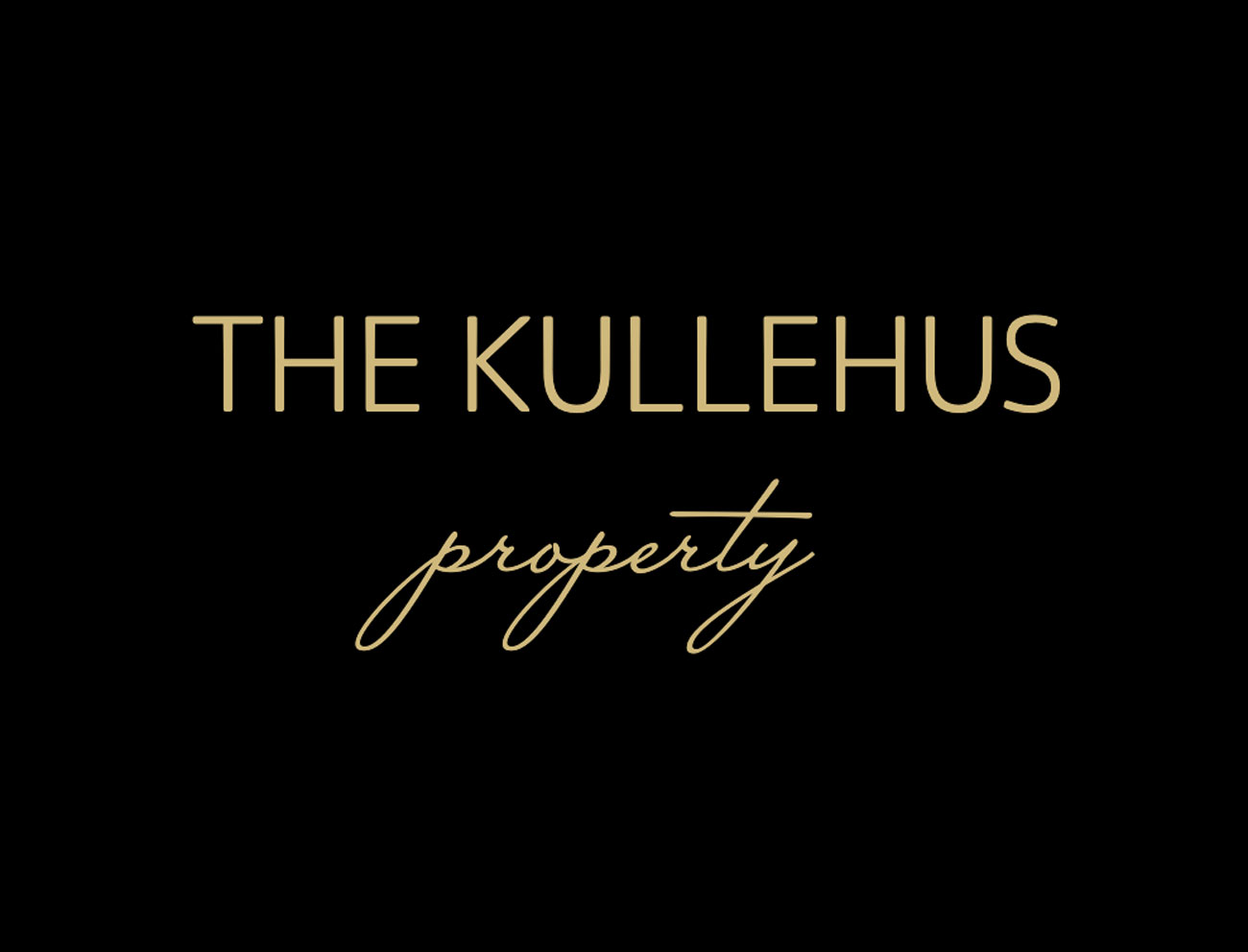
Amazing Presale Opportunity in
Queen Anne
Combining elements of hygge comfort and Danish minimalism, “KulleHus” is a sleek, modern home by nwBuilt. Located at the top of Queen Anne hill, KulleHus offers residents access to nearby amenities including stores and parks, with a welcoming interior crafted with green principles and natural design. Minimalist aesthetics, inviting design.
SUSTAINABILITY
With an emphasis on sustainability and the health of both the resident and the environment, KulleHus comes equipped with energy-saving systems, state-of-the-art ventilation, plenty of natural light, and the building is pre-wired for solar panels.
MINIMALIST DESIGN
The rooms of KulleHus flow into one another, with a simple design that embraces the here and now. Large bedrooms, flexible spaces and a focus on wellness and a simple lifestyle allow for complete relaxation and peace within the walls of the home.
CRAFTSMANSHIP
Through elegant finishes and natural touches like sustainable hardwood floors and custom cabinetry, KulleHus invites residents to savor the simple beauty of handcrafted structures throughout the property, inside the home, in the attached au pair unit, or on the back deck.
PRIME LOCATION
Sited in the charming Queen Anne neighborhood, nwBuilt has anticipated the many amenities and features that will appeal to homeowners in the area. KulleHus is only a short walk away from cafes and restaurants, shops and schools, and all the beauty of Puget Sound parks and downtown Seattle.
MINIMALIST
DANISH DESIGN
NATURAL FEATURES
WARM SPACES
5
BEDROOMS
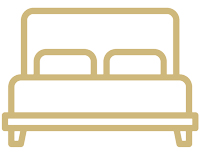
3.5
BATHROOMS
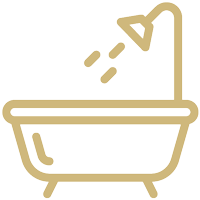
3677
TOTAL SQ FT
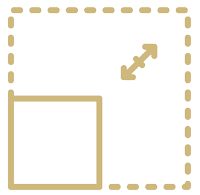
FLOORPLANS

2423 5TH AVE W, SEATTLE, WA 98199
Built by Build NW
NW Investment Builders
Interested In This Presale
Opportunity?
Contact Managing Broker,
Daniel Greenfield,
for more information.
